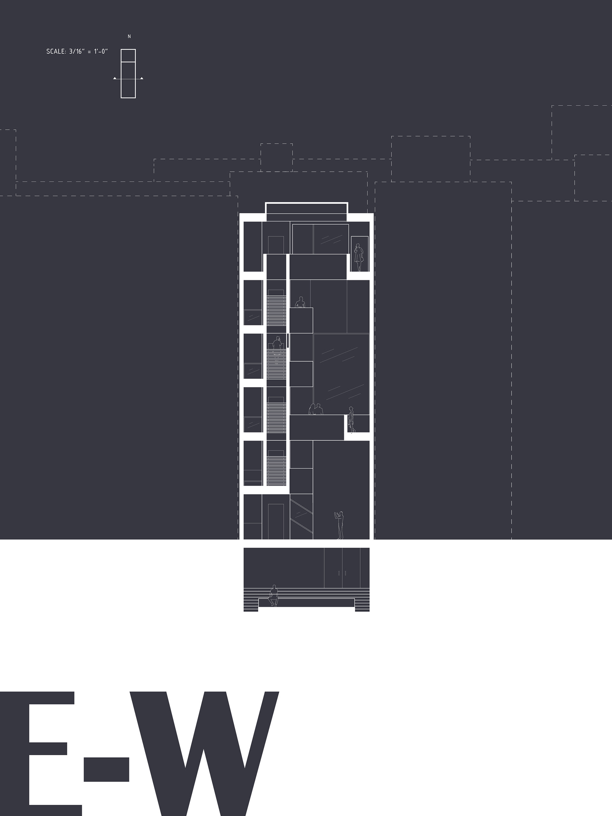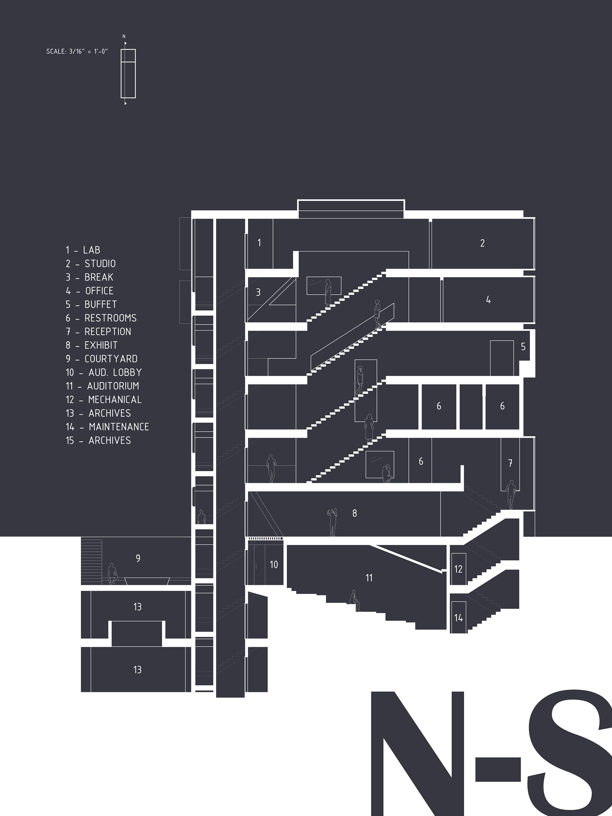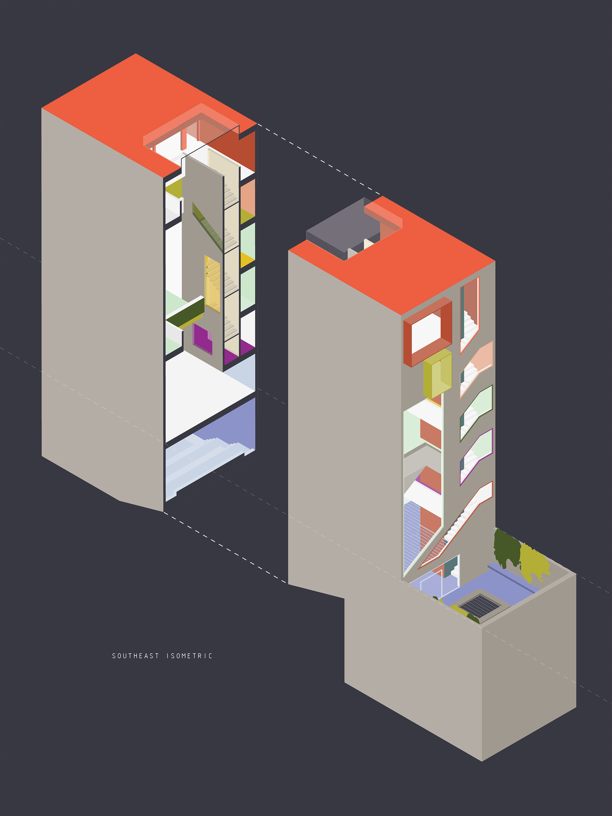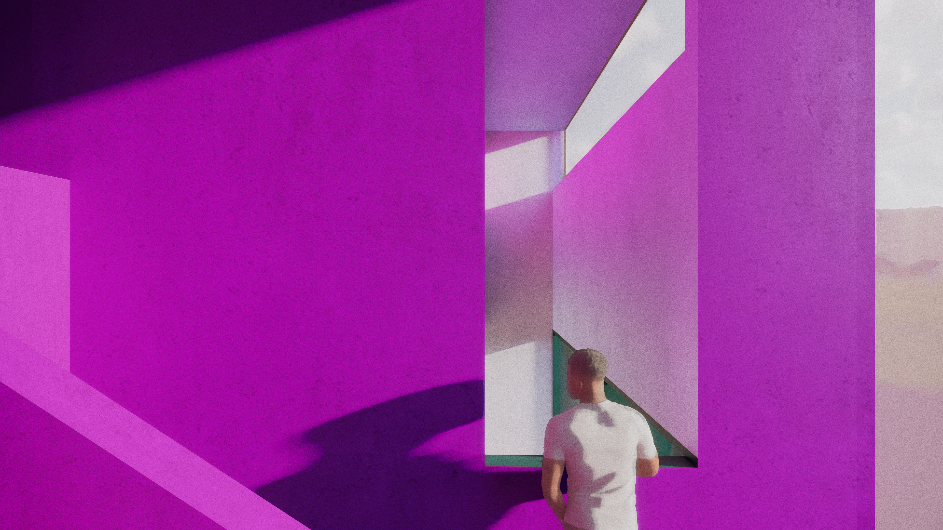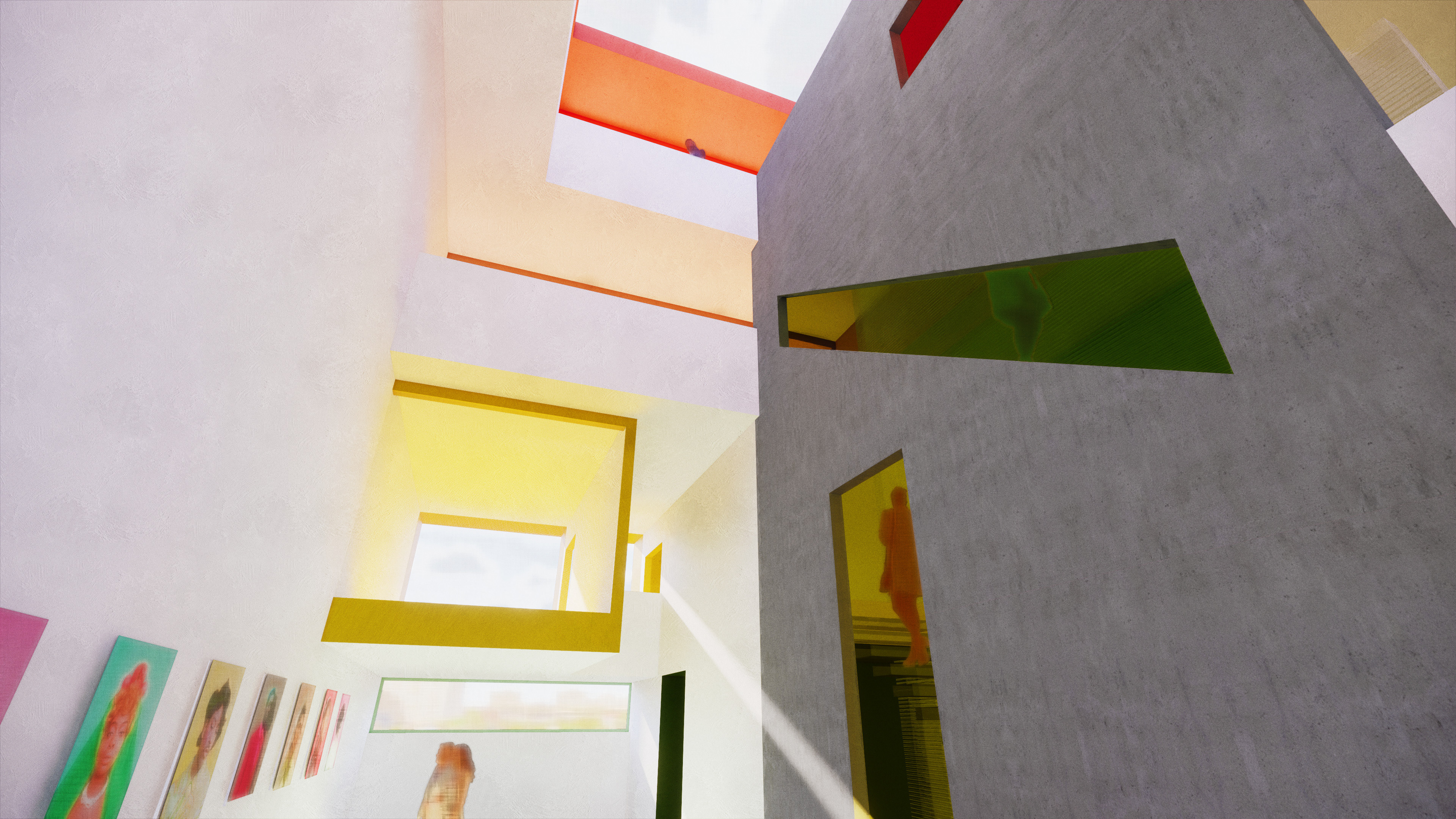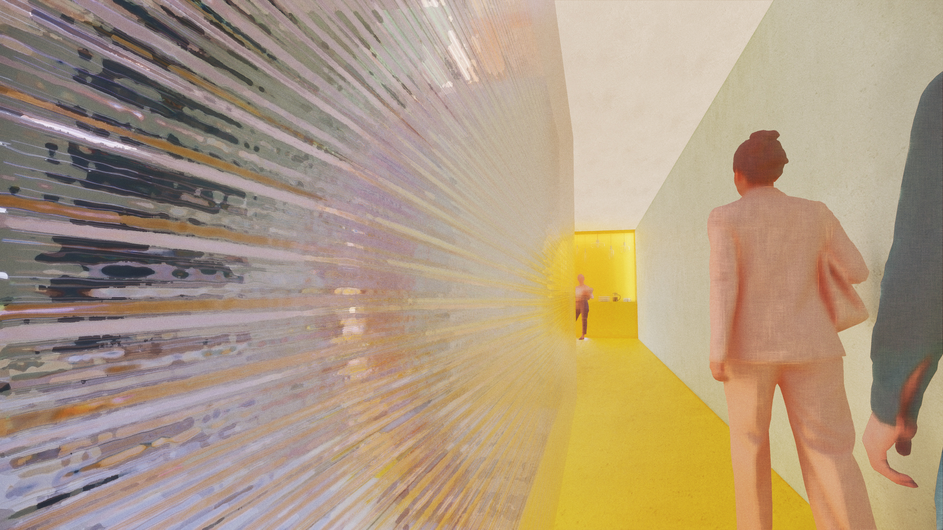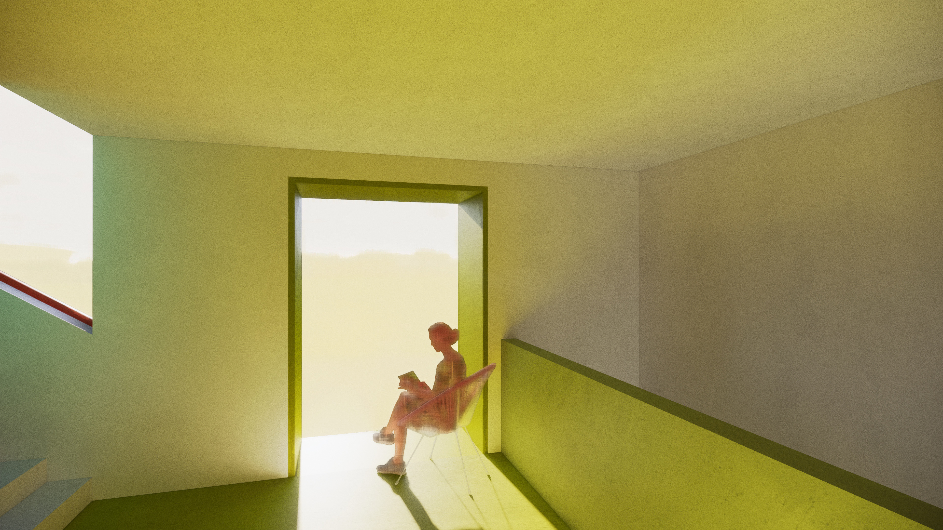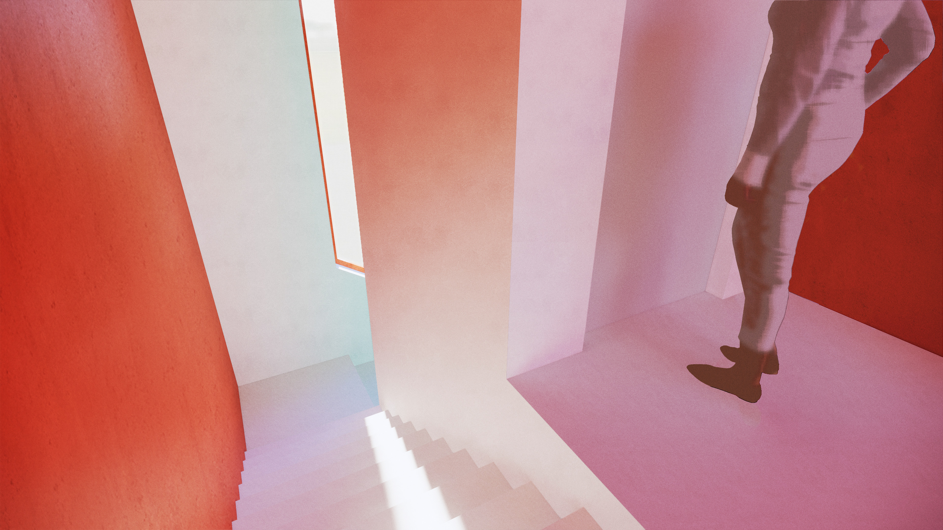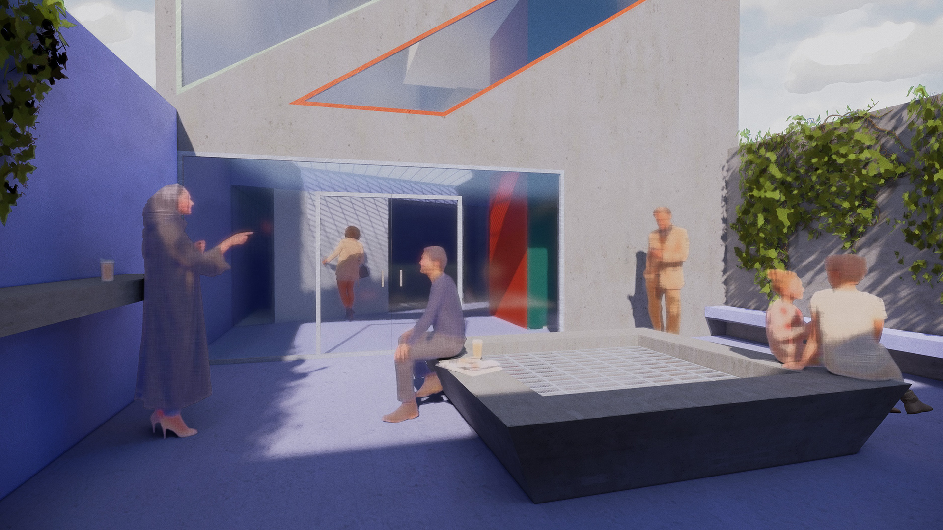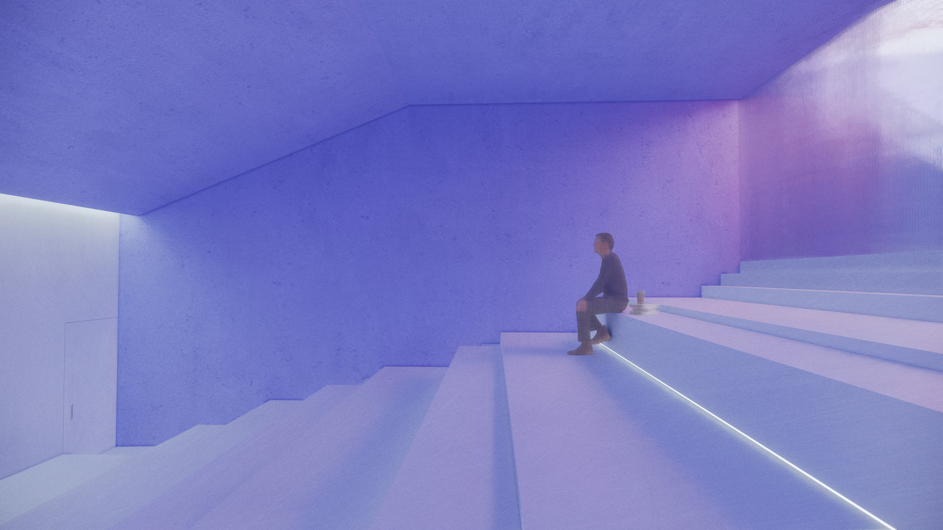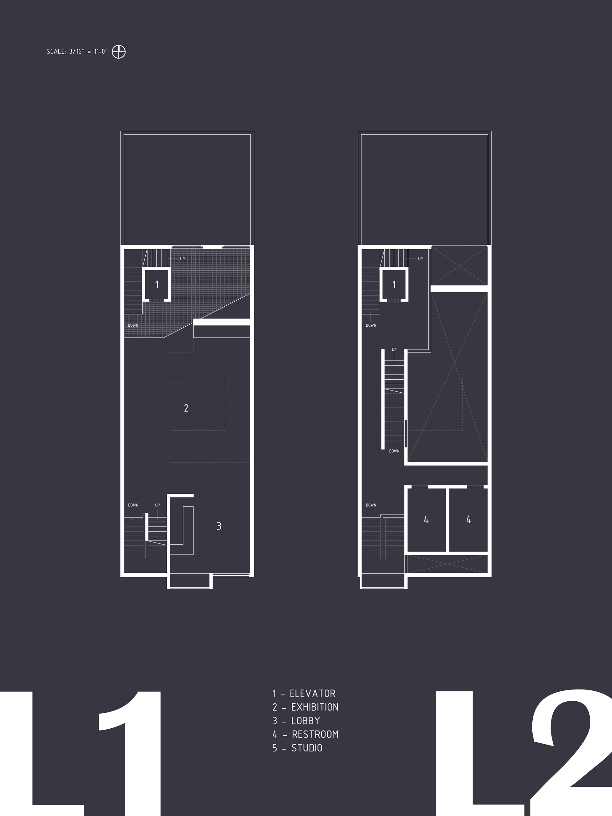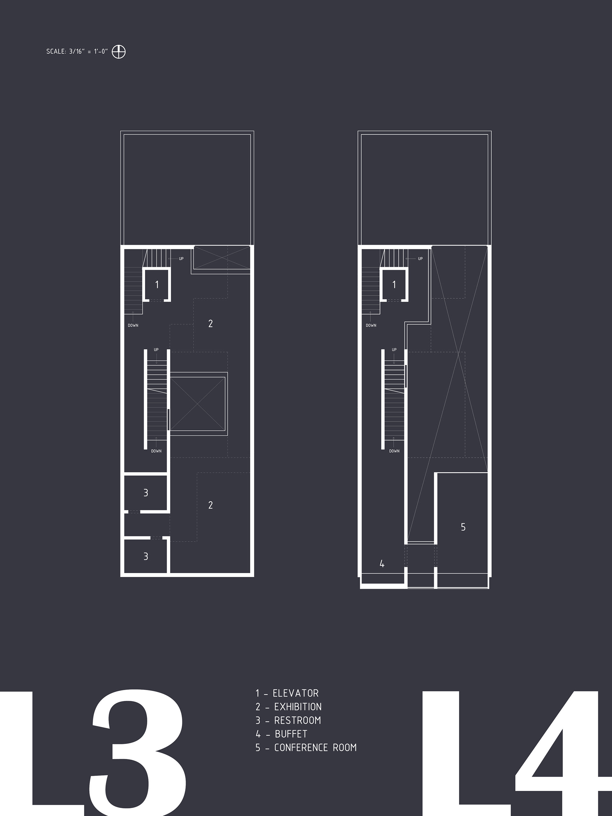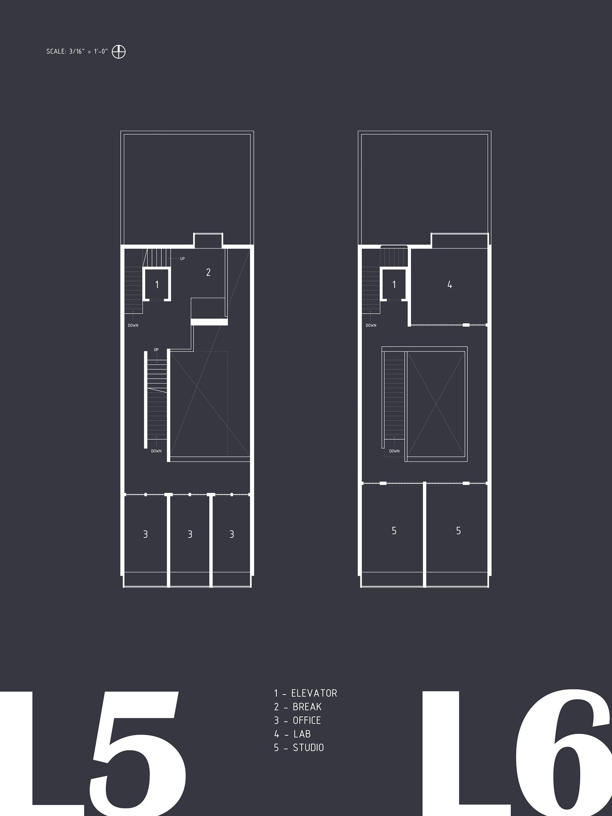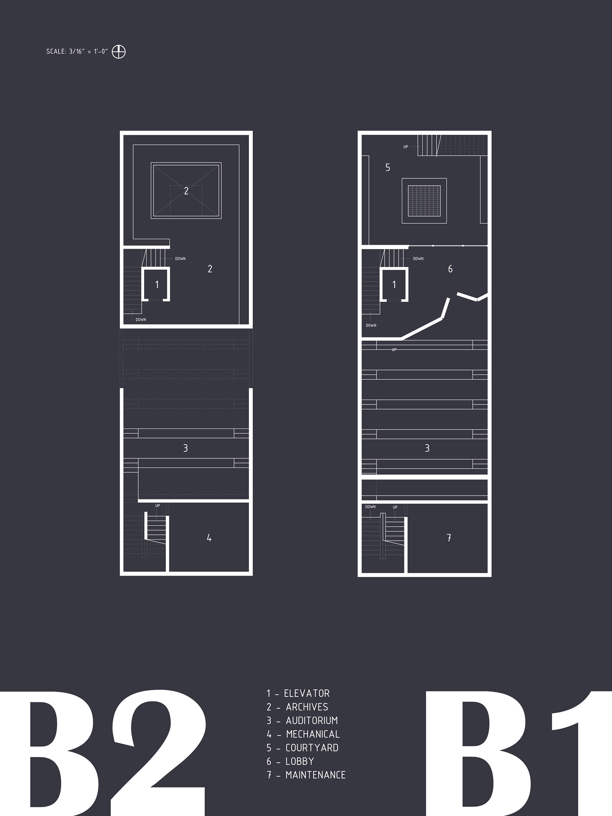Urban infill design for the New York City headquarters of the fictional Institute of Color.
OBJECTIVE | SUBJECTIVE
In the proposed design, color application is considered through two lenses: programmatically, in thinking about the temperaments of color and their relevance to active and passive participation; and experientially, in navigating how color might interact with light, transparency, reflection, and spatial orientation to create variable experiences for the user.
The objective, program-driven application of solid hues is enriched by experiential conditions, creating subjective moments for the user as they move through the building spatially and temporally. A design process which considers (a) what the user might see from one orientation to the next and (b) how variables such as light and reflectivity blur the distinction between hues positions the user as “color mixer” and thus a key contributor to the design’s success.
Plaster, in some instances painted outright and in others left neutral, serves as an apt canvas. Fluted glass and clear and colored acrylic further act as conductors of perception.
SUBJECTIVE MOMENTS
The proposed building is divided into three formal parts. A central stairwell conceals compressed, horizontally-driven hallways. On the other side is space dominated by a void traveling the height of the building, creating various vantage points and a contrast in spatial experience from either side of the “third façade.” Tinted glazing in the quasi-façade enables moments of observation and filtered viewing.
The southern façade is an extension of the interior, vignettes of programming sparking intrigue from the street. Full-height windows allow expansive building-long sightlines which emphasize the depth of the original site and bring in daylighting.
